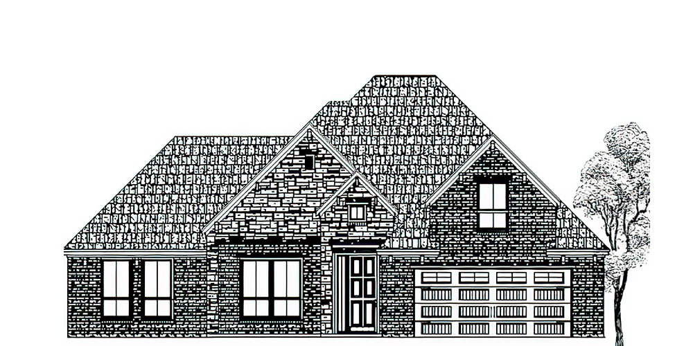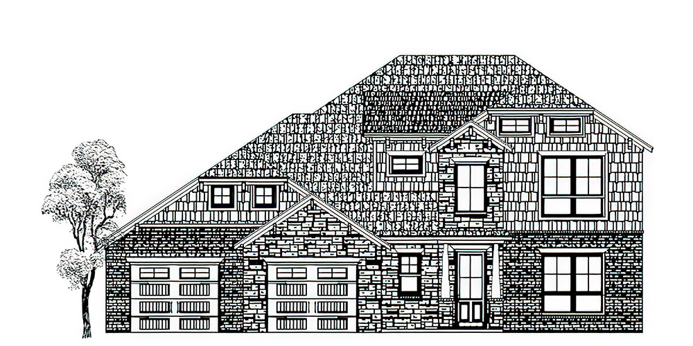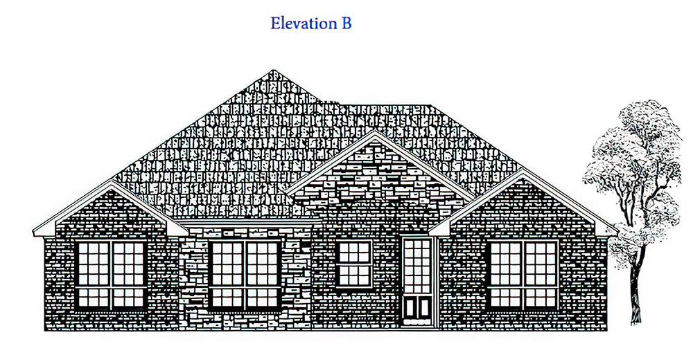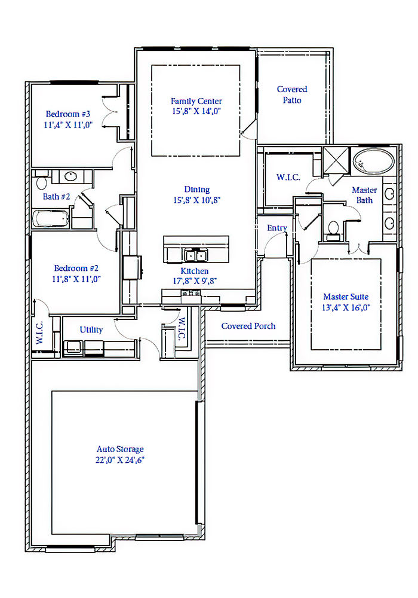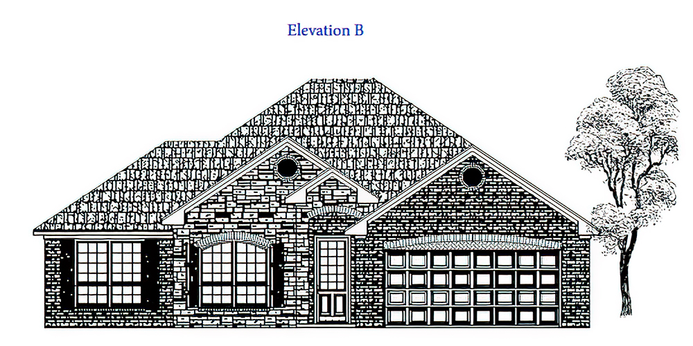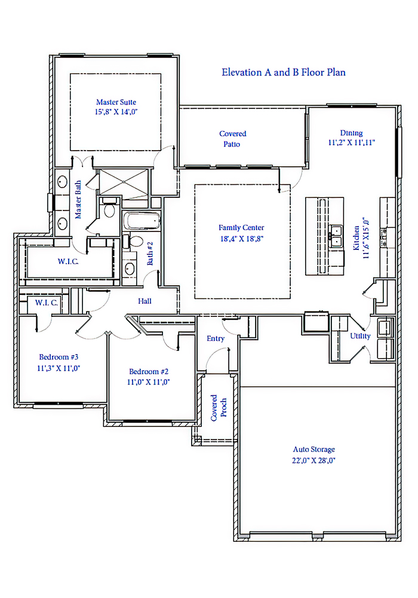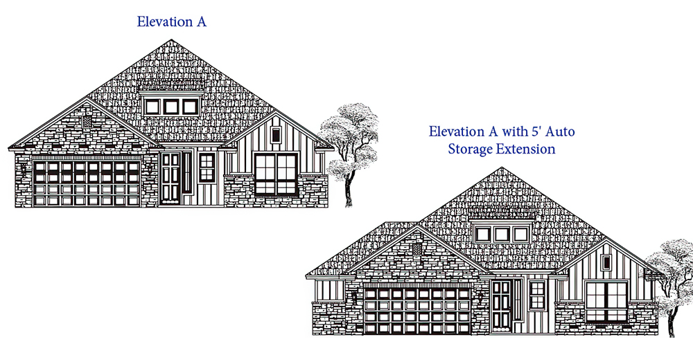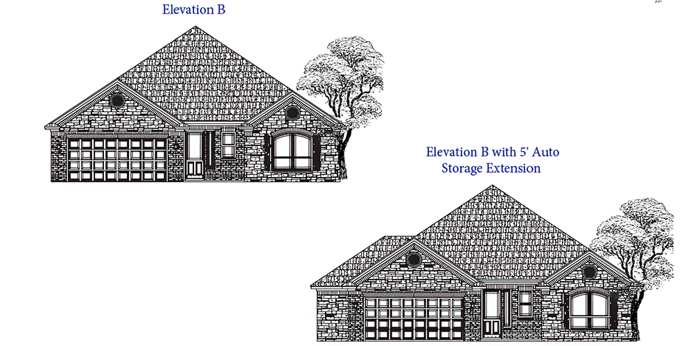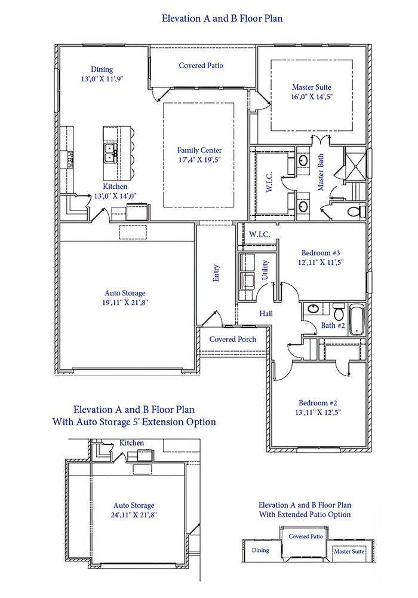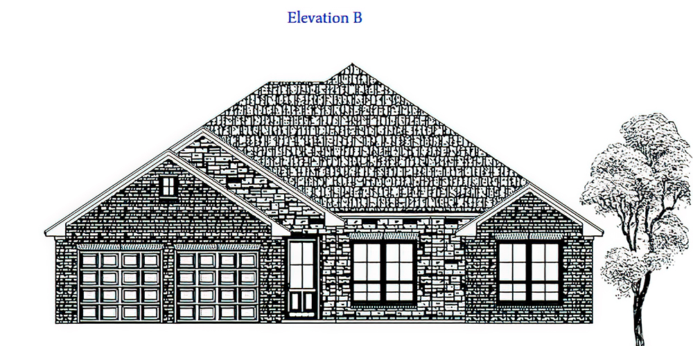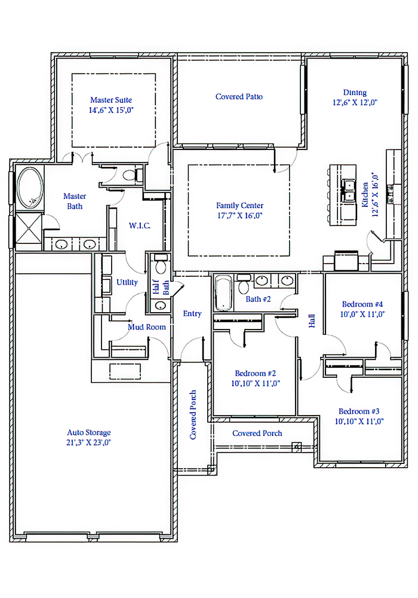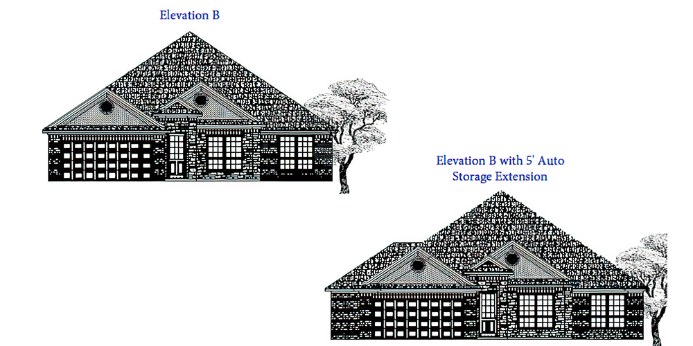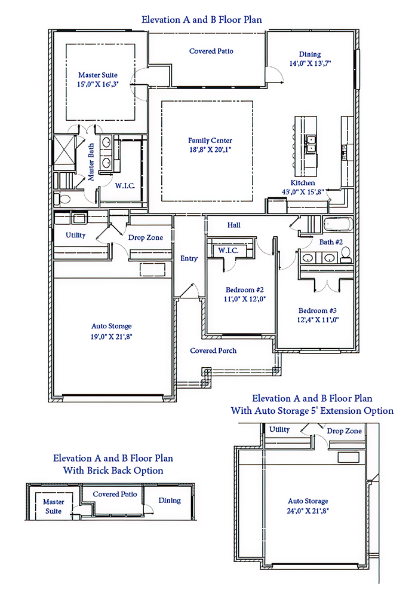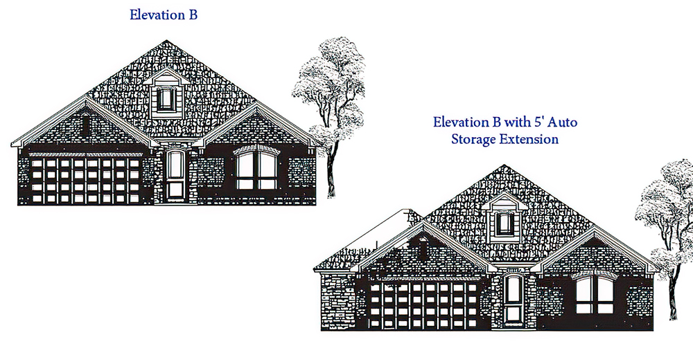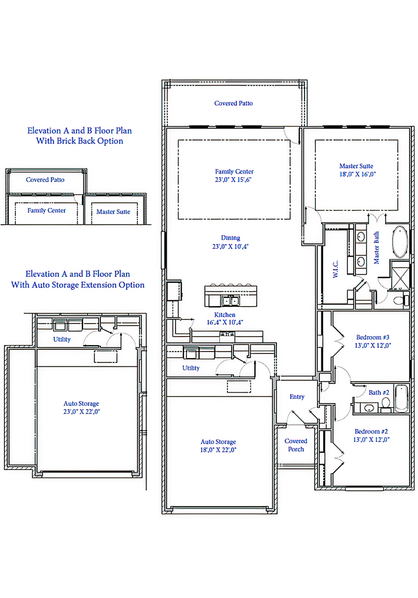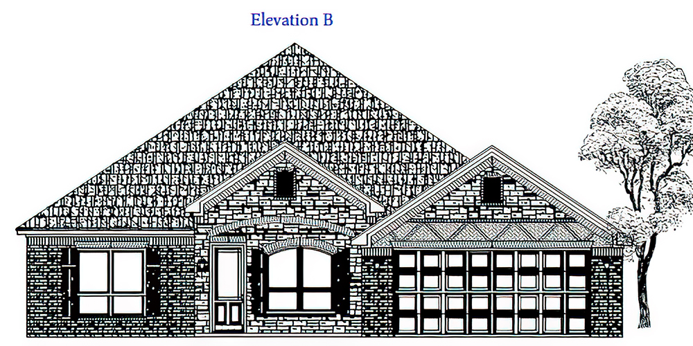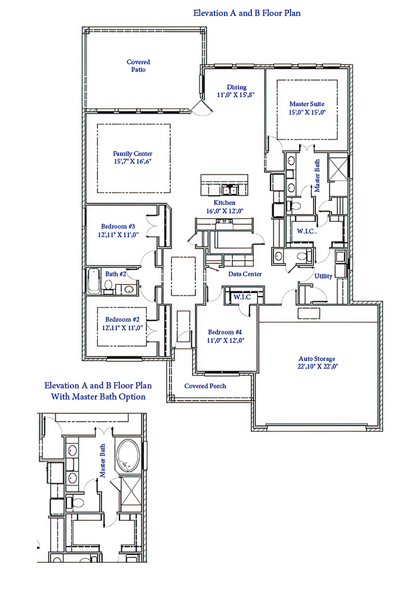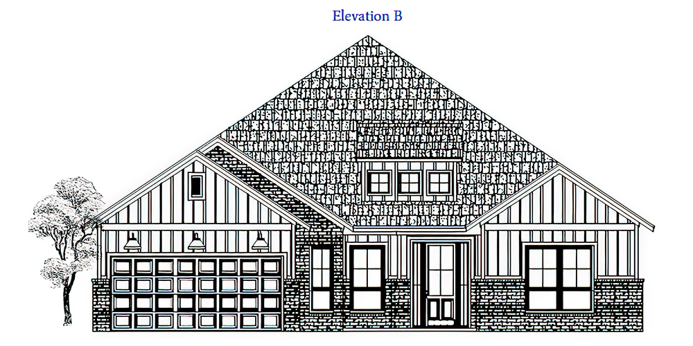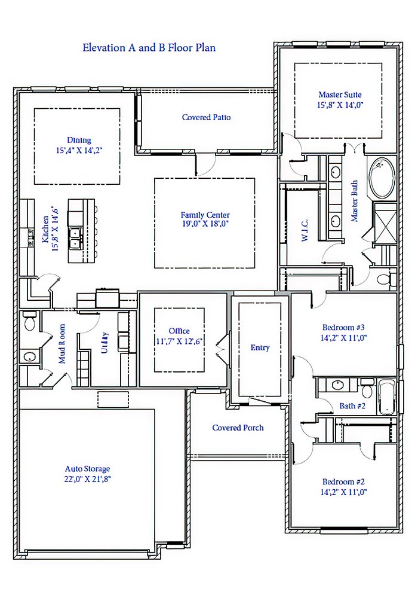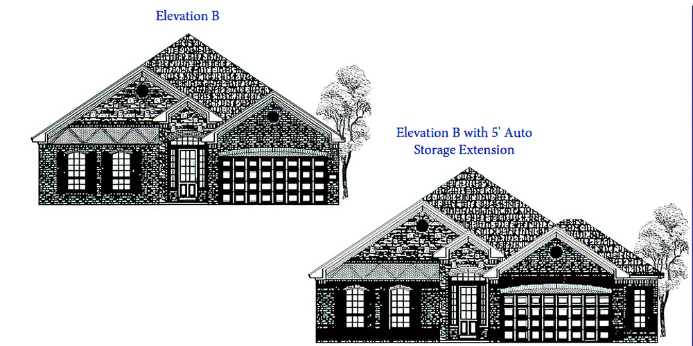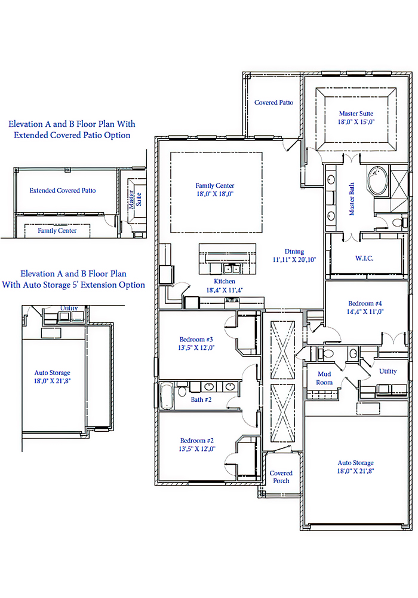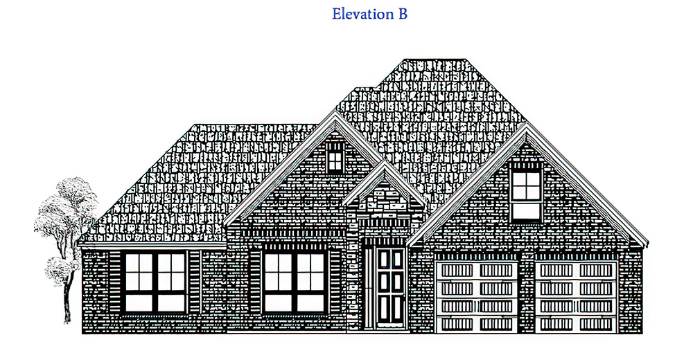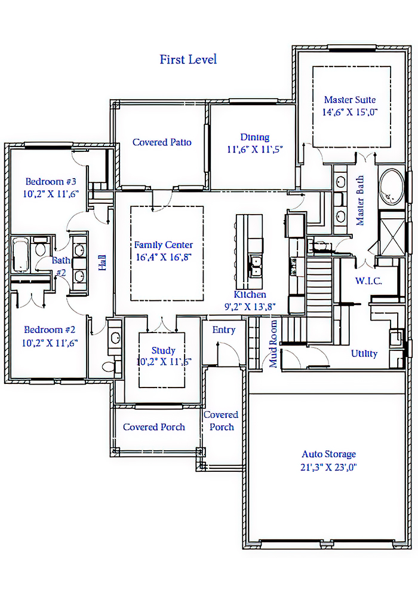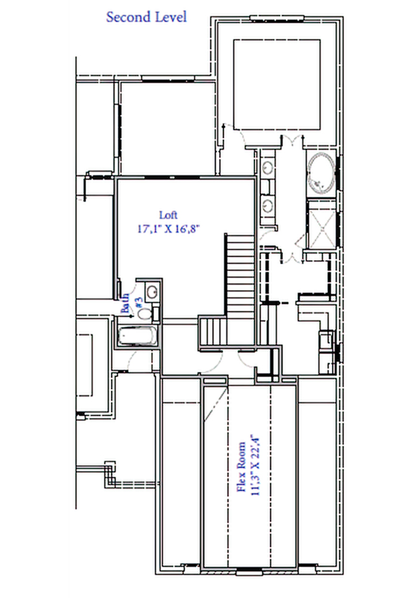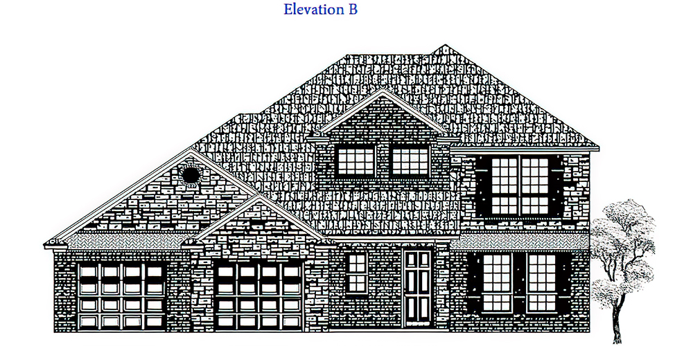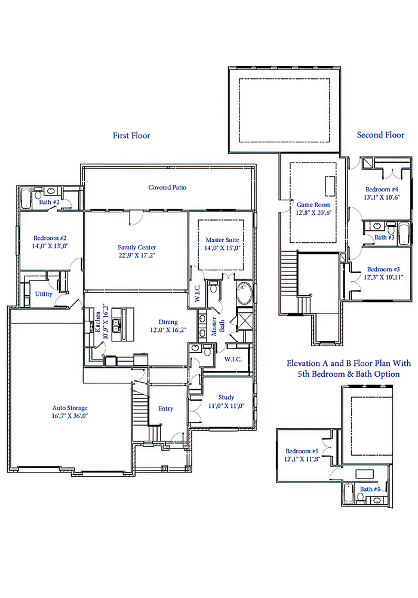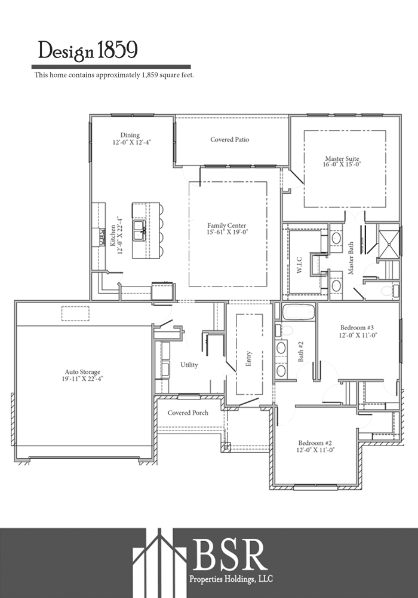HUNTERS CROSSING IN SEALY
FLOOR PLANS
Click each floor plan to view more.
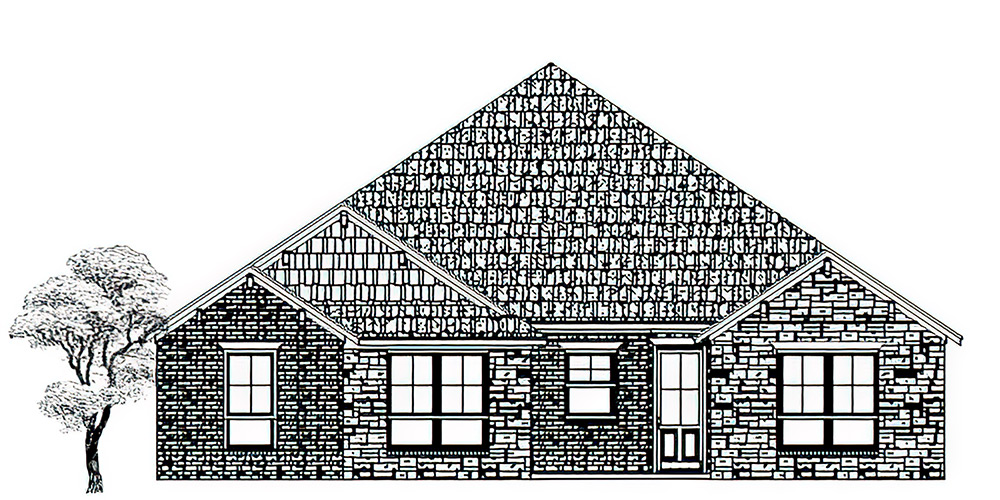
The Haynes
Single Story - 3/2/2
1682 App. Sq. Ft.
From $264,500
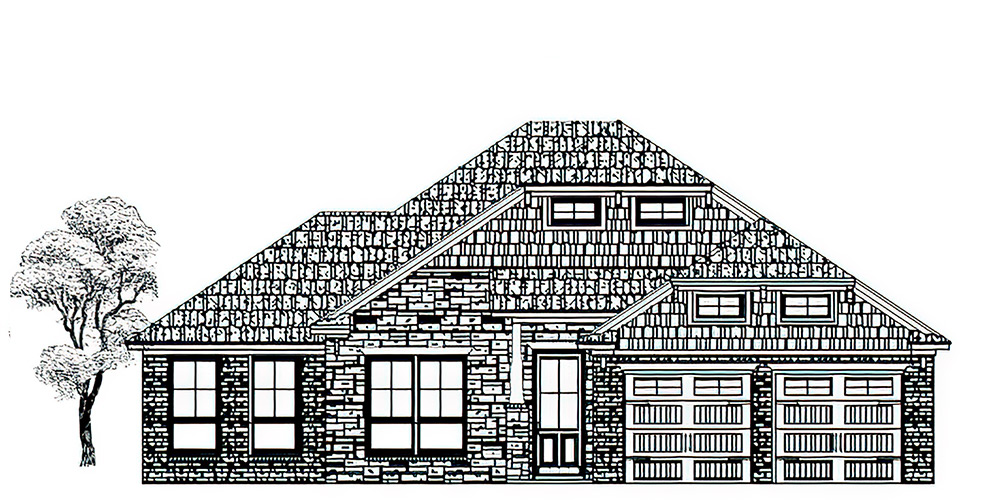
The Allen
Single Story -3/2/2
1690 App. Sq. Ft.
From $265,600
Covered back patio. Private master suite. Oversized garage.
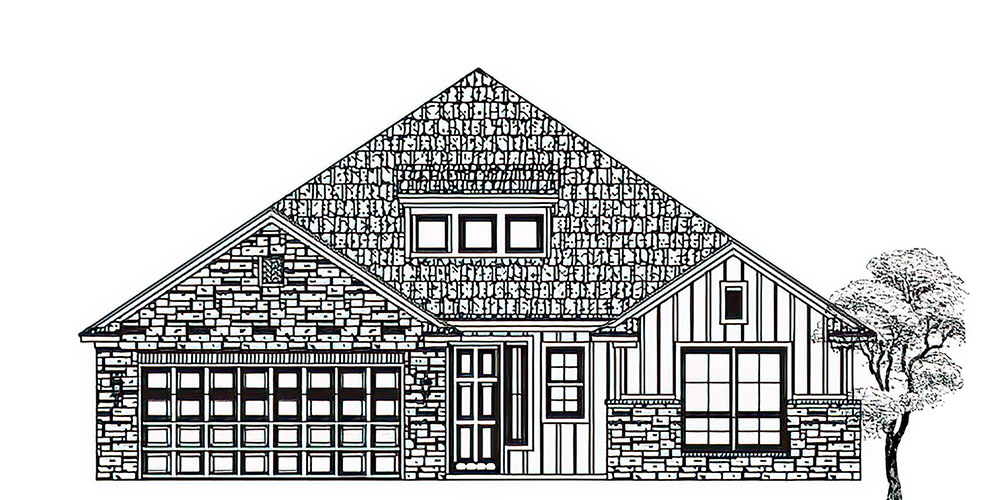
The Trinity
Single Story - 3/2/2
1833 App. Sq. Ft.
From $290,500
Island kitchen opens to family room. Covered
patio. (Optional 5’ extension in garage.)
(Option to extend covered patio.)
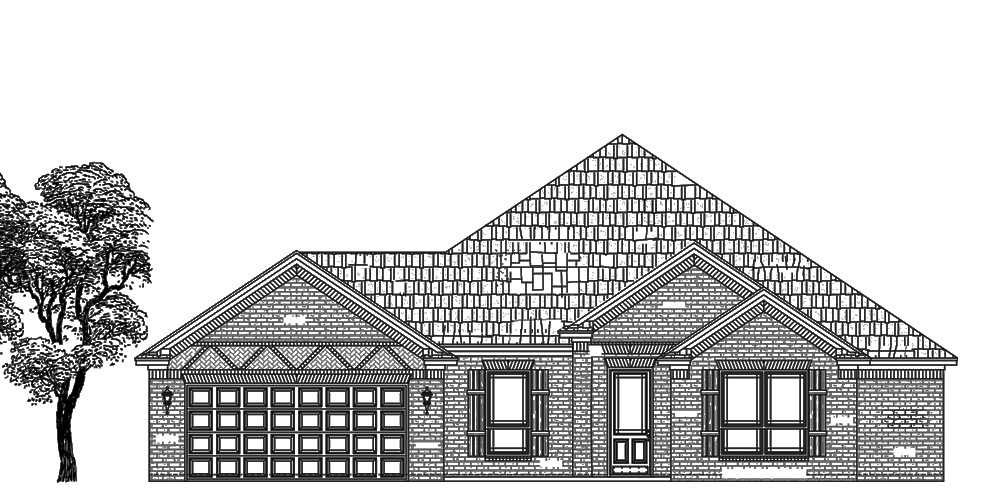
The Liberty
Single Story - 3/2/2
1859 App. Sq. Ft.
From $295,700
Island kitchen opens to family room. Covered back patio.
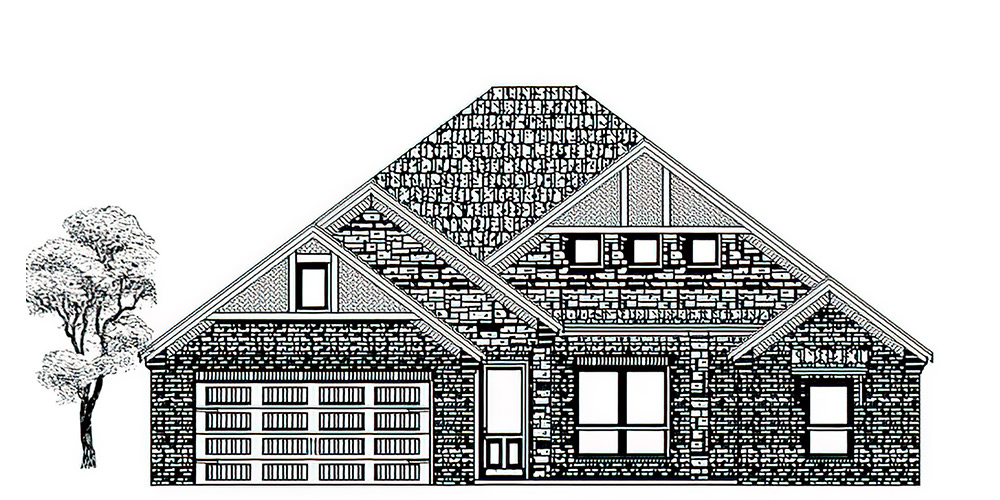
The Colorado
Single Story - 4/2.5/3
1992 App. Sq. Ft.
From $308,900
Open family room and dining. Three-car garage.
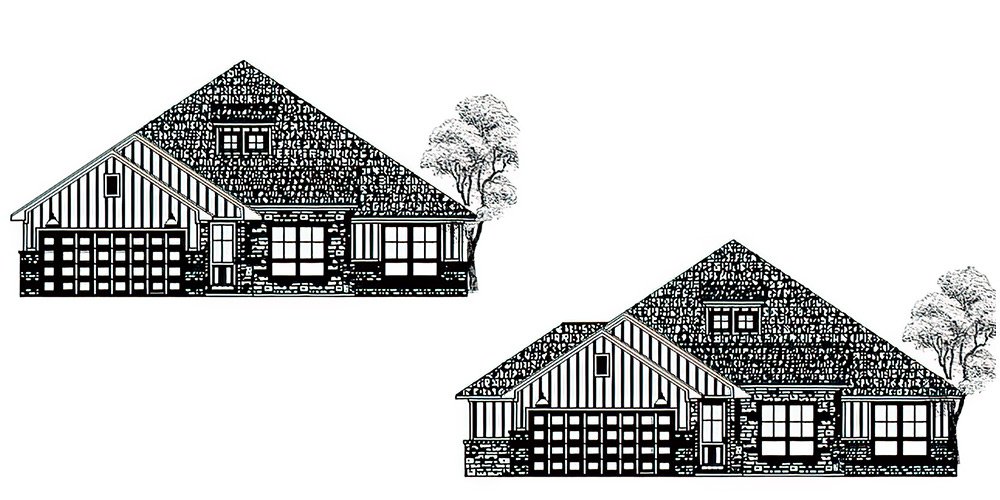
The Kenney
Single Story - 3/2/2
2082 App. Sq. Ft.
From $324,700
Island kitchen opens to family room. Covered
back patio. (Optional 5’ extension in garage.)
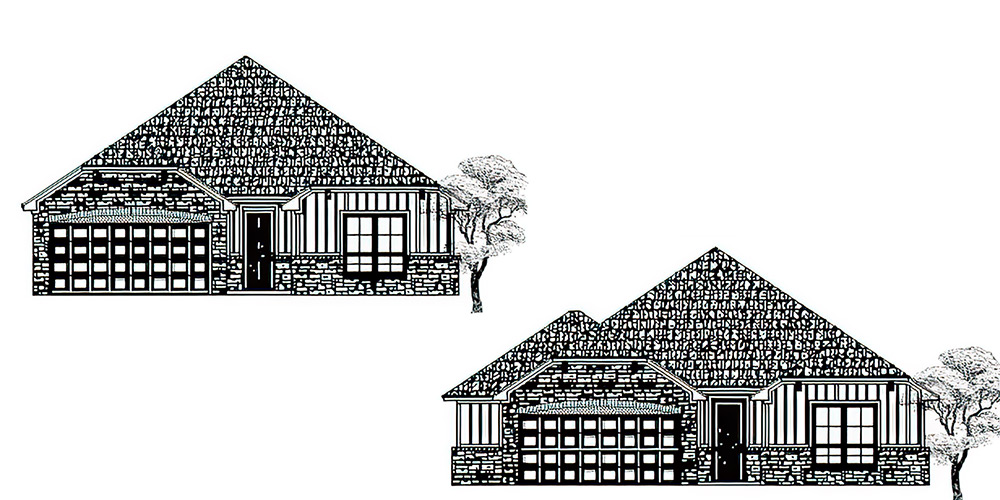
The Gifford
Single Story - 3/2/2
2226 App. Sq. Ft.
From $343,400
Island kitchen overlooks dining and family room.
(Optional 5’ extension in garage.)
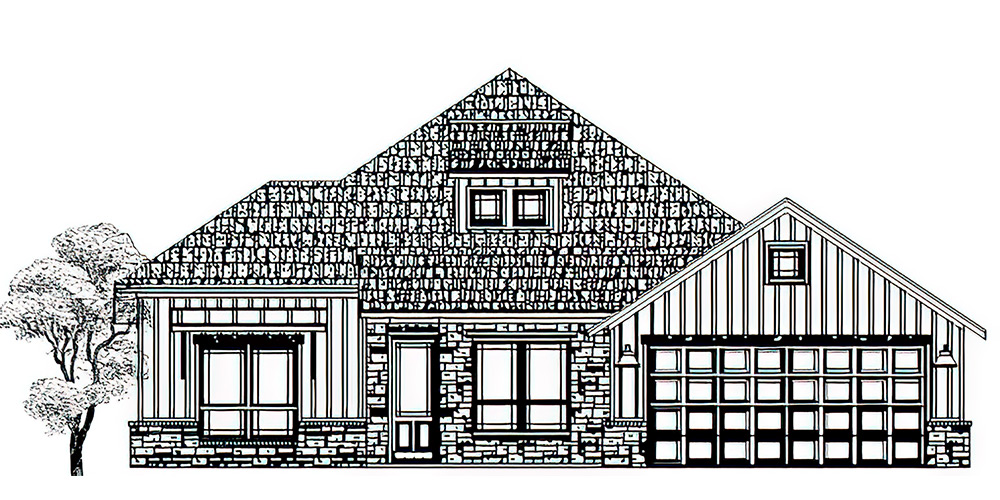
The Meyer
Single Story - 4/2.5/2
2363 App. Sq. Ft.
From $361,500
Island kitchen opens to family room. Data
Center. Large covered patio.
(Option to add tub in master bathroom.)
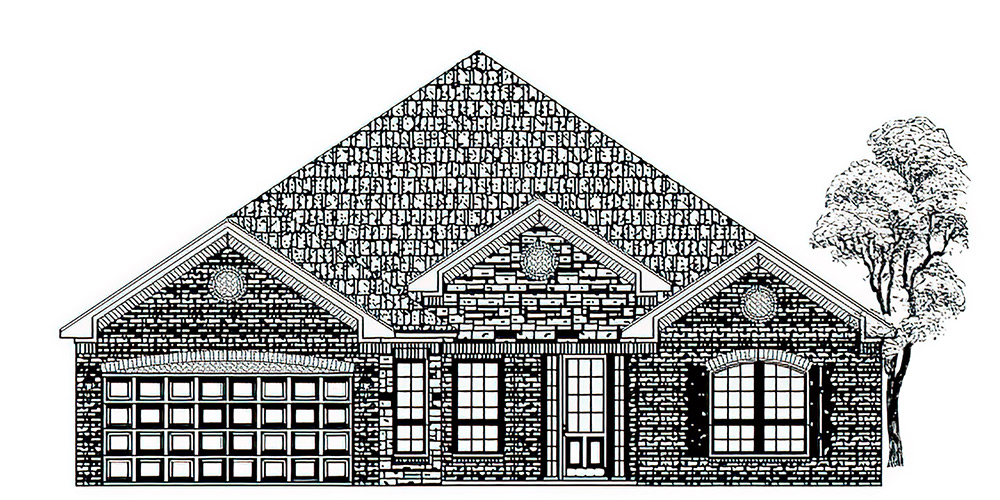
The Heritage
Single Story - 3/2.5/2
2372 App. Sq. Ft.
From $362,400
Study with French doors. Mud room leads to
oversized 2-car garage.
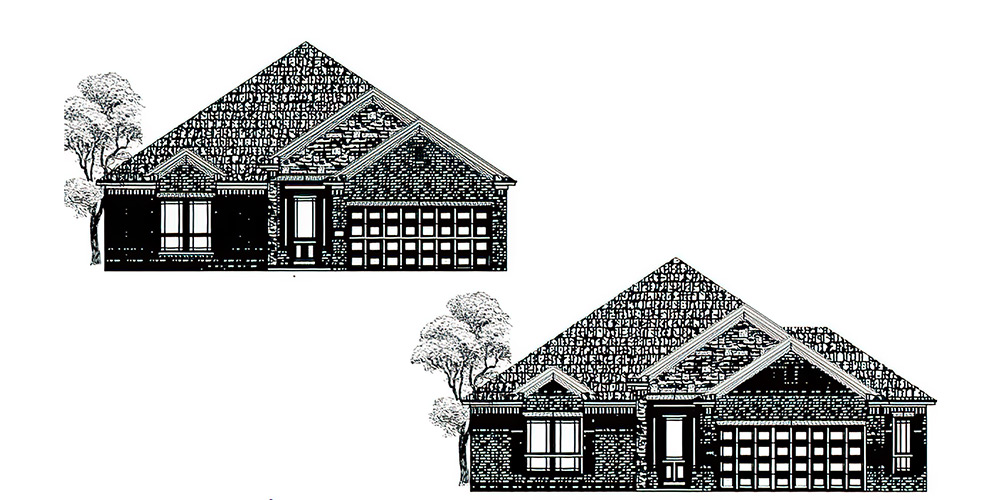
The San Felipe
Single Story - 4/2.5/2
2641 App. Sq. Ft.
From $390,900
Island kitchen opens to family room and dining.
(Option to extend covered patio.)
(Optional 5’ extension in garage.)
Copyright © 2020 BSR Properties Holdings, LLC. All Rights Reserved.
